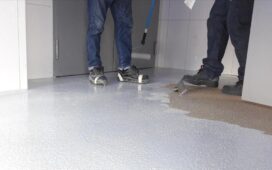A fire protection system is a collection of tools designed to detect fire, identify its source, stop it from spreading, and extinguish it. It aims to mitigate the effects of fire and prevent personal injury and financial loss.
A building’s fire prevention system must be appropriately designed and installed to safeguard everyone during an emergency. Stakeholders can confirm a building’s fire protection by conducting a fire risk assessment. A commercial building inspector NJ can assess a property’s fire risks in the design and construction.
Each type of building construction is related to different building components that vary in fire resistance, which is measured in fire rating. The fire rating of firewalls, non-bearing interior partitions, fire barrier walls, and shaft enclosures are governed by various standards and rules.
The ASTM E119 and ANSI/UL 263 provide the test standards for rating different construction assemblies. Each grade indicates how long a structural component of a building can withstand exposure to fire before it collapses.
Suppose a building component is given a 3-hour fire rating. This rating indicates that it can endure fire for at least three hours. Meanwhile, materials with a 0 fire rating will collapse in under an hour.
Building components can be designed to serve as passive fire protection. Strategically designing assemblies consisting of fire-rated floors, ceilings, doors, and walls can prevent smoke and fire from spreading to another area of the facility.
A complete fire protection strategy is significant to protect occupants and the structure from a fire’s impact. Passive fire protection must be periodically inspected to confirm its functionality in case of a fire.
Conducting a commercial building inspection NJ can verify if the fire-rated assemblies are appropriately constructed. It also verifies compliance with building codes. A building owner must have fire protection systems routinely inspected as fire-rated assemblies can be compromised by different modifications. For example, activities like electric or plumbing improvements can leave open penetrations in fire-rated walls and create a vulnerability in the passive fire protection system.
For more information about fire protection design in a commercial building, read this infographic by Lockatong Engineering.











